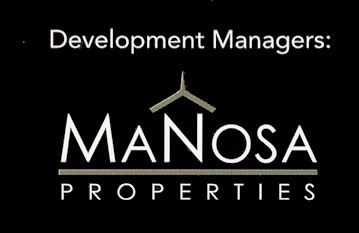Welcome to the town homes of tomorrow. Lantana Lane sets a new standard in residential luxury by integrating forward-thinking, earth-friendly innovations into top of the line architectural and space design.

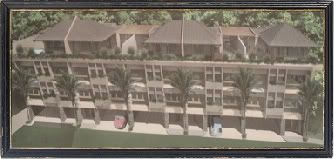
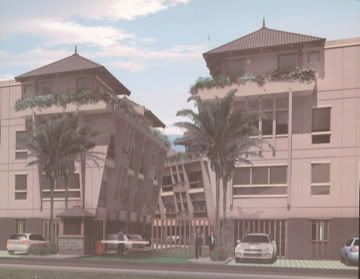
- Exclusive yet centrally located gated community with 24-hour security
- 6 meter wide road plus 1-meter sidewalk curbs on each side
- Open area for common garden and playground
- On site generator for common areas, with provisions for additional loads in the future
Green Architecture Features
- Indigenous landscaping
- Rainwater havesting of up to 1,000 gallons per home for landscape maintenance, washing of vehicles, and other household functions.
- Energy-saving space design, allowing for abundant natural lighting and ventilation
- Provisions for Zero Waste Management
Home Features
- Total floor area of 378 square meters.
- 3 floors per unit plus penthouse with rooftop garden entertainment area and optional Jacuzzi
- 4 full bedrooms, each with toilet and shower
- Seperate maid's & driver's quarters, each with own toilet & shower
- Generous closet space per room, with ample additional storage throughout the unit.
- 4 parking slots allotted per unit
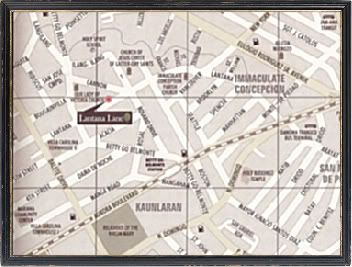
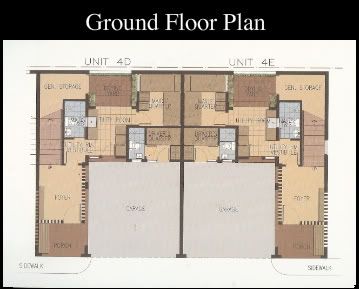
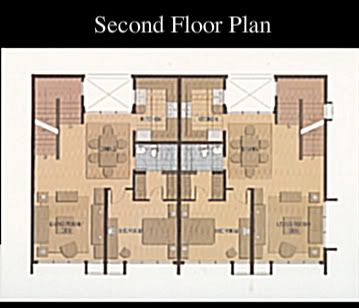
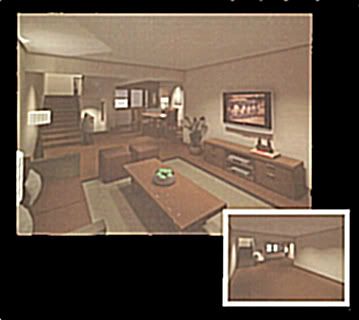
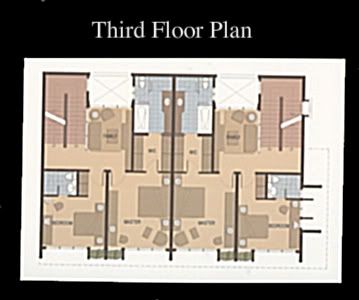
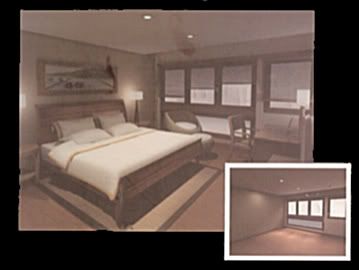
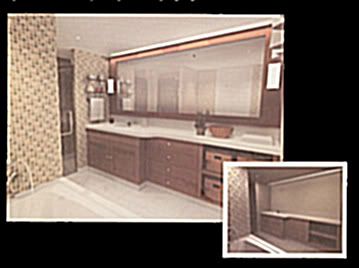
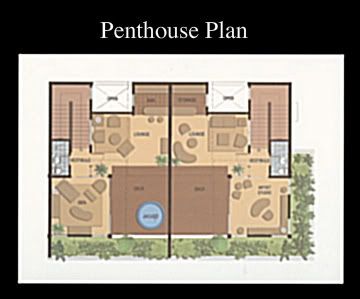
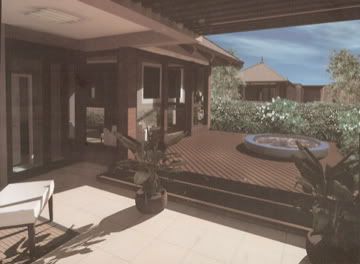
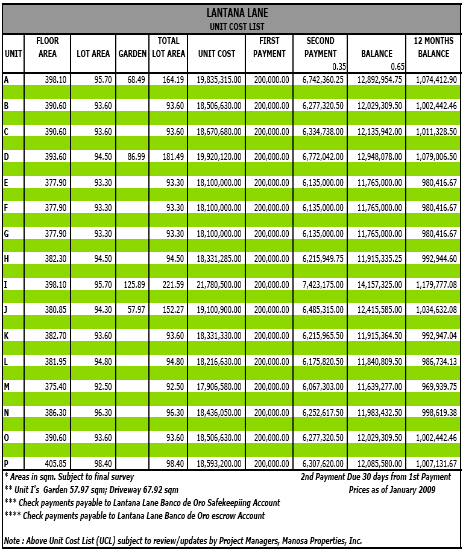
Lantana Lane town homes are available on a "Build-Your-Own" or shared development payment scheme, giving buyers the opportunity to purchase properties at direct cost, with an initial minimum investment of only 35% of unit cost. Financing is made available as necessary through Banco de Oro
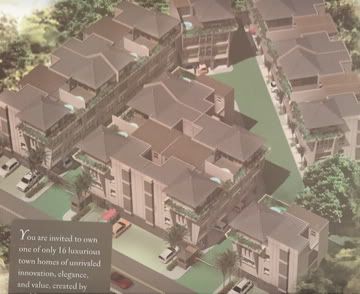
Founder, Chairman of the Board and Chief Creative Officer Manosa & Co. (formerly Francisco Manosa & Partners)
Described as "The Most Outspoken Champion of Indigenous Filipino Architecture" (Mimar, June 1998), Architect Bobby Manosa has long been an advocate of "Philippine Architecture for Filipinos," bringing local architecture to new heights, both locally and internationally.
In his practice, he explores the use of indigenous materials infused with current technological trends to bring an entirely new dimension to design- experimenting with traditional forms, and transforming them to meet both functional and aesthetic purposes. Manosa has been singled out by the Philippine Regulatory Commission for his contributions to architecture in the Philippines, as well as his adherence to the profession's code of ethic's. He has also been cited by Asia Week Magazine as "one of the seven visionary architects in Asia" - a glowing testament to his international reputation for the progressive pursuit of his craft. His international projects include developments in Hong Kong, China, Malaysia, Singapore, Saudi Arabia, Spain, Portugal, U.K., Australia and the U.S.A.
Apart from his architectural work, Bobby is also active in the lecture circuit, and has delivered numerous lectures and papers in the top Universities of the Philippines, Singapore, Thailand, and Malaysia.
PROJECTS
1- Amanpulo Resort 2- Pearl Farm Resort 3- EDSA Shrine 4- Shangri La Mactan 5- Coconut Palace 6- San Miguel Corporation Headquarters (Manosa Brothers Project - Manuel, Francisco & Jose Manosa)
